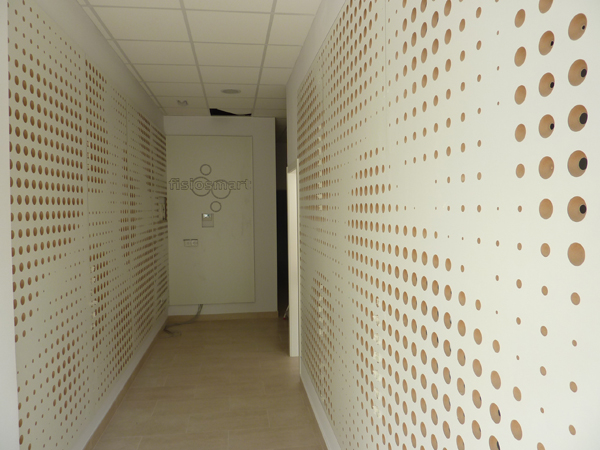
16 Jan FisioSmart Clinic
Description
After more than 4 years of experience, Fisiosmart professionals decided to open a clinic in Las Rozas, a thriving residential area located in northern Madrid. They wanted a space where not only they could develop and carry out their professional activities, but a place for tranquility and wellbeing for clients of any age, including old people and newborns. Fisiosmart clinic is a small but confortable 55sqm space for rehabilitation, treatment, and injury-risk prevention, including:
– Two massage rooms/cabins
– A massage room adapted to the needs of handicapped people
– A pilates room
– An office
– A waiting area and reception desk
The comission included the design, construction and all required bid documentation for the physiotherapy clinic, including licenses and management of other related legal issues.
Budget
Due to the extremely reduced budget, the design seeks efficicency and simplicty withouot arguably resigning visual interest. All the effort is focused on the entrance, which is emphasized through perforated panels. These panels resemble the image of a bone, a pattern that unifies the aspect of this space through perforations that allow the space to be illuminated through LED stripes carefully located behind the panels.
The design phase included a series of preliminary studies with various approaches to design. In archiologics we decided to automate the design and fabrication process using algorithmic techniques through which we could easily create floorplans and sections, as well as the actual design. This process reduced the production time and cost by a 60%, increasing efficiency and budget control.
CNC panels – an automated design and fabrication process
The panels are located in the entrance, emphasizing its importance. These represent the structure of a bone through perforations of changing depths. These perforations have a twofold function:
- Light the inside through LED stripes place in the inside of the walls.
- Optimize the inner acoustic condition through absorbing materials.
The fabrication process is automated through 3 steps:
- Image sampling: “reading” the RGB values of the picture depending on the actual panel size
- Geometrical interpretation: transformation of those values into geometric values. In this case, we decided to interpret black pixels as holes, while white one would become opaque. This systems allows us to perforate the panel according to a consistent rule that creates a nice-looking effect.
iii. CNC fabrication: the depth is written as a point (X,Y,Z) coordinates and sent to the milling machine.
Test
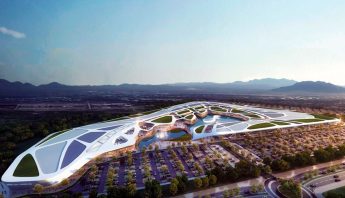
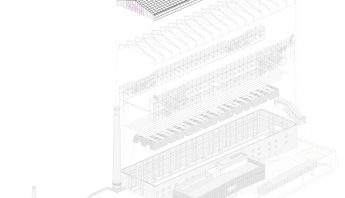
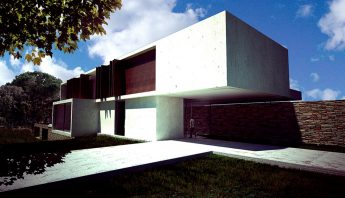
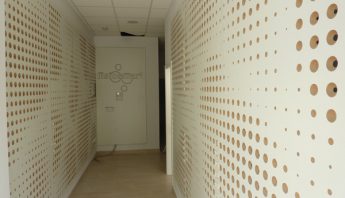
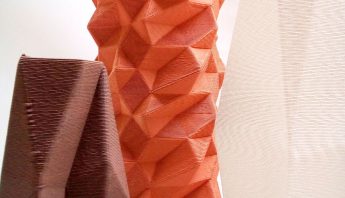
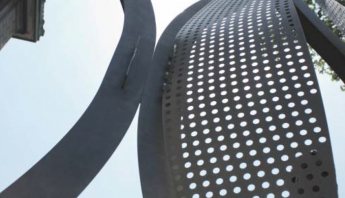
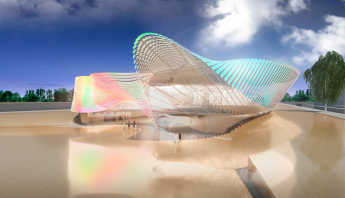
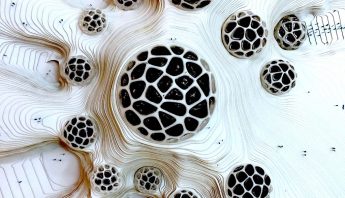
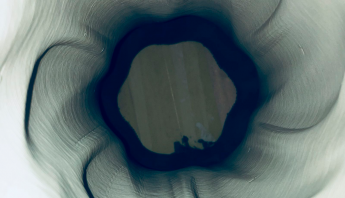
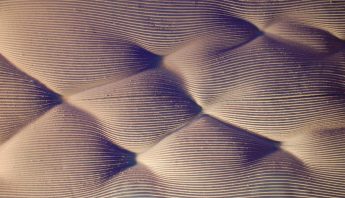

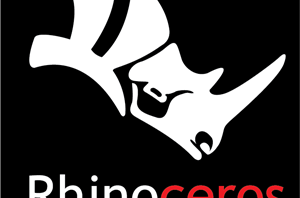




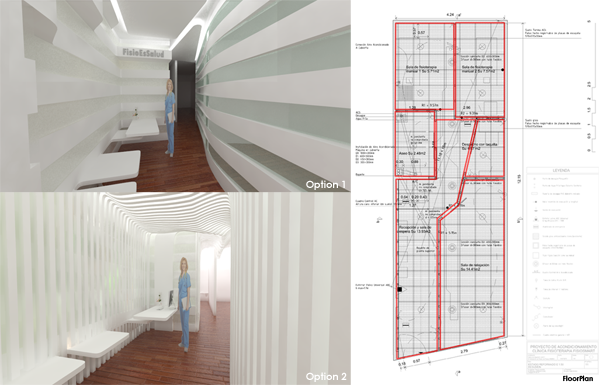
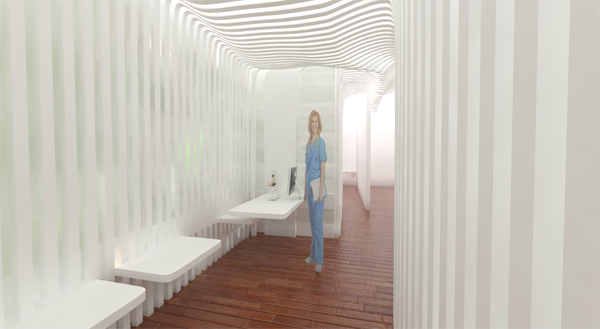
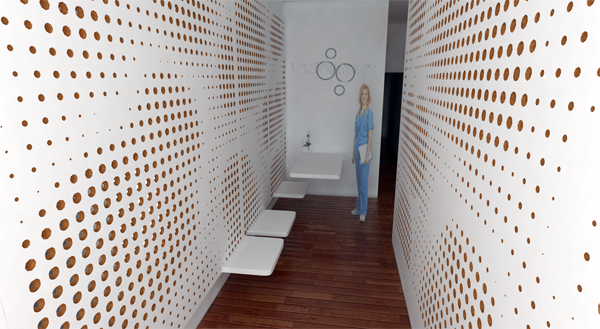
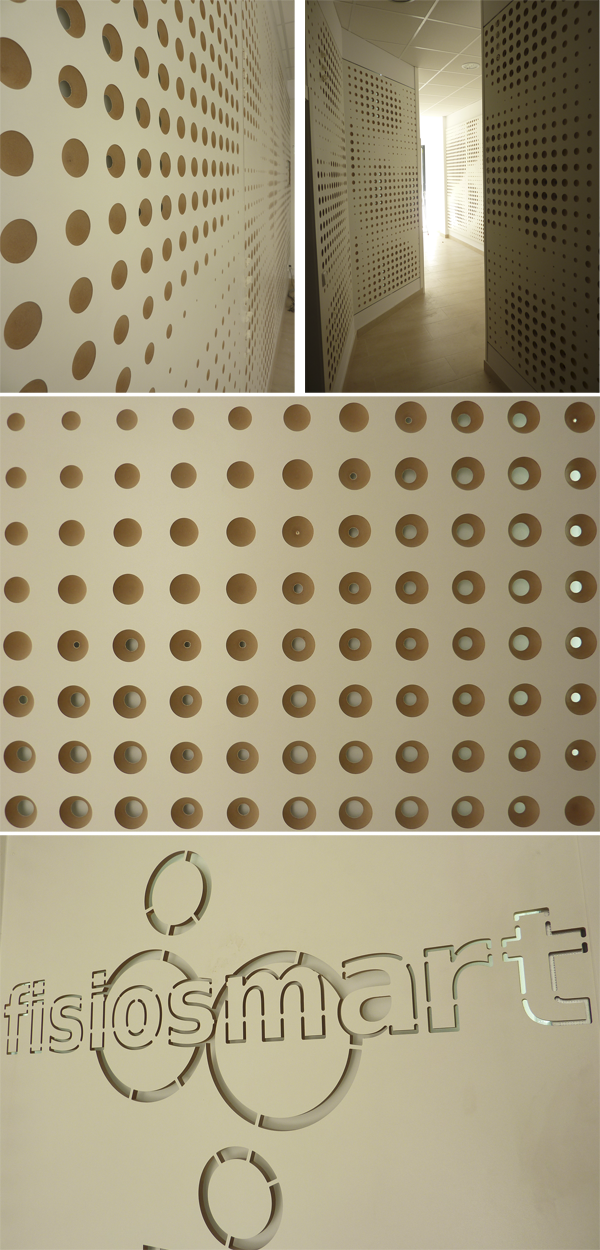
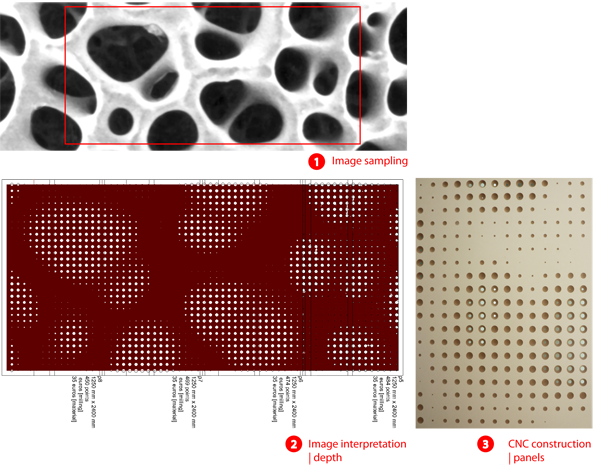
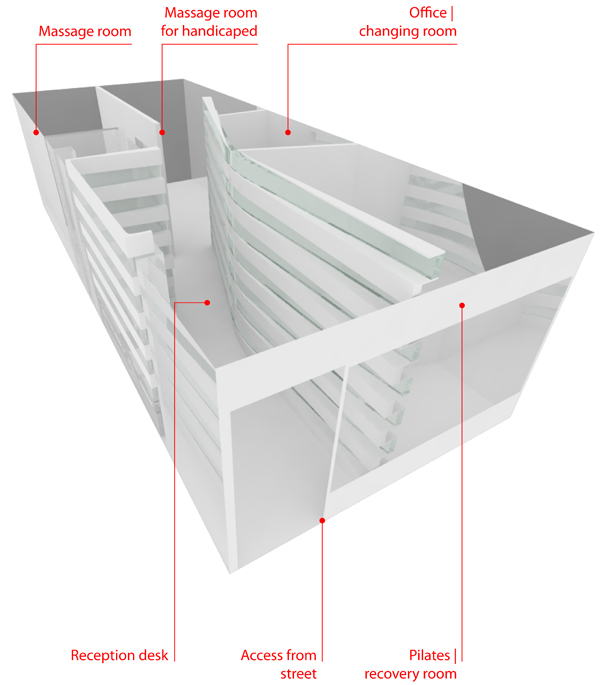
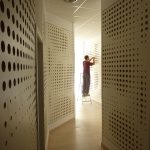
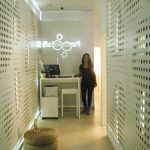
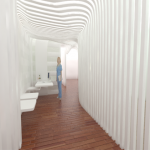
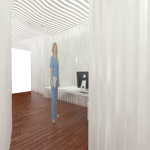
No Comments