17 Jan Single Family House Las Rozas
A 600 sqm single-family house in Las Rozas. Archiologics and Jorge Ramos Arquitectos with David García and Daniel Moreno earned the second prize for this outstanding design. The house consists of a single box-like body which contains all living rooms plus a seggregated building that serves as guesthouse. Our design adapts to the topographic conditions and respects the trees present in the plot, in an attempt to reduce ecological impact and construction costs as much as possible thanks to minimal terrain movements.
Material contrast
While voids and windows are enclosed in well-defined frames and associated to dark wood, the main construction body, which floats over the swimming pool area and the entrance, is designed in white concrete. Furthermore, the entrance is marked by a long, natural stone wall which maintains a small gap from the ceiling, emphasizing the lightweight effect of the cantillevered body of the living rooms from the first floor. Color, texture, and form, are all elements that combine together in a single construction. This combination creates a contrast that is highlighted throughout all the rooms in the house. While the main facade is closed and volumetric, the inner courtyard enjoys a distribution that favours more open visuals, and a private atmosphere which favors from the natural tratment of the house and its surroundings.
Floor plans and program
The program includes a number of differentiated spaces, which are allocated in accordance to the owners’ briefing:
- Street floor: access, garden, foyer, reading room, kitchen, service house.
- First floor: main rooms, gallery, library, terrace.
Basement: guesthouse, gim, swimming pool and spa, cinema/film room, cellar, equipment rooms
- Roof top: terrace.
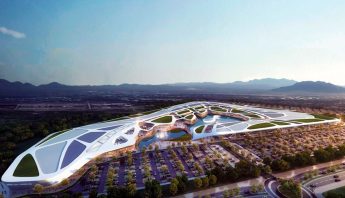
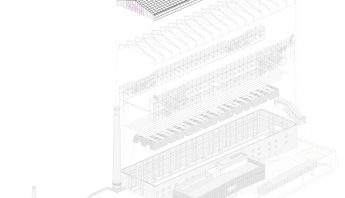
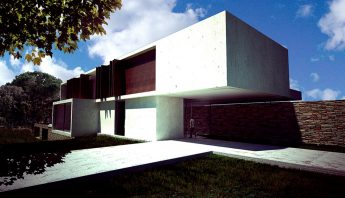
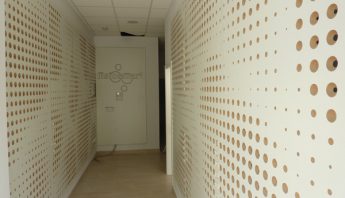
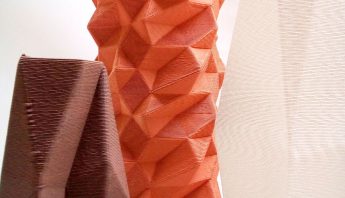
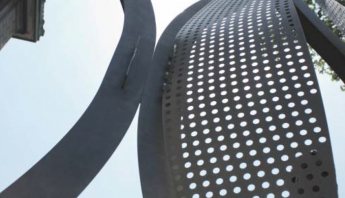
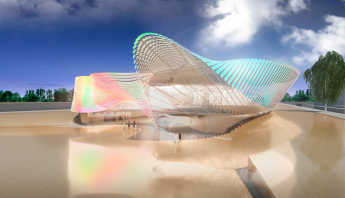
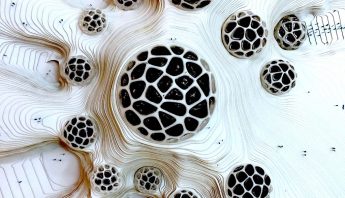
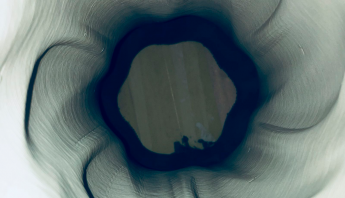







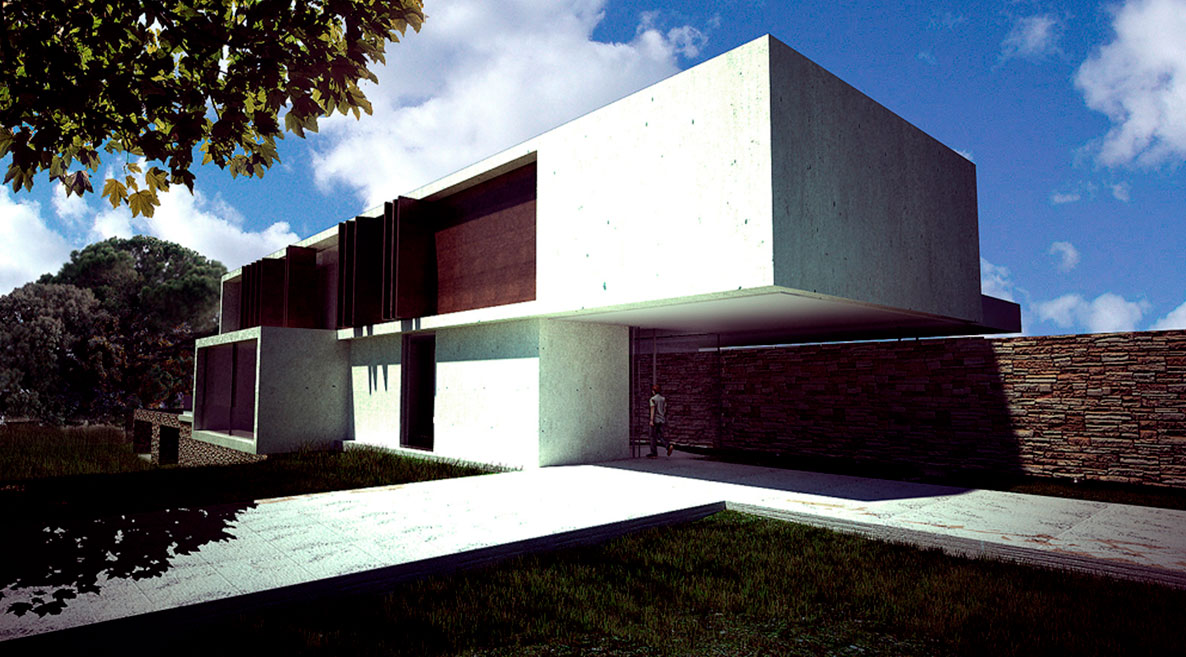
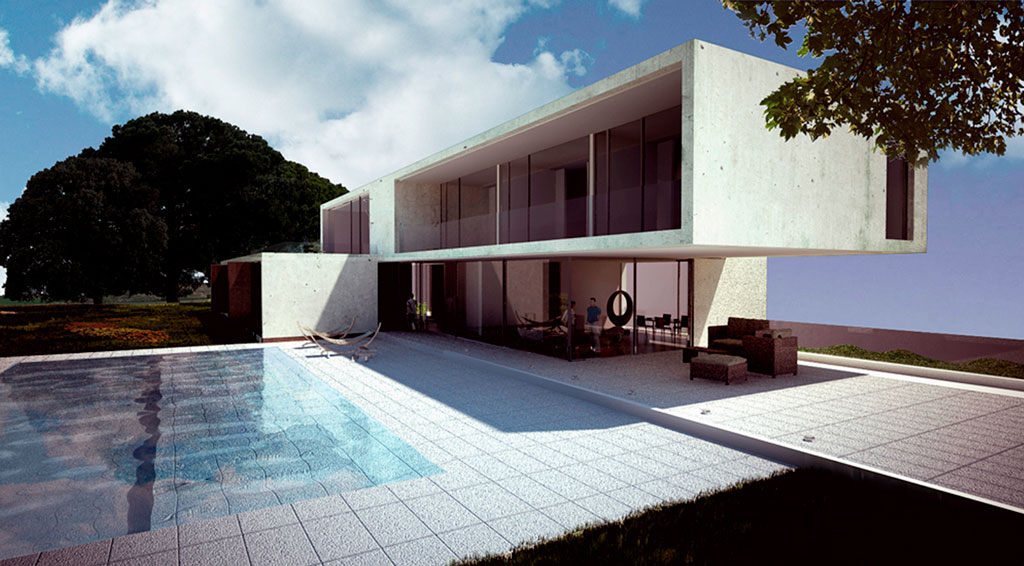
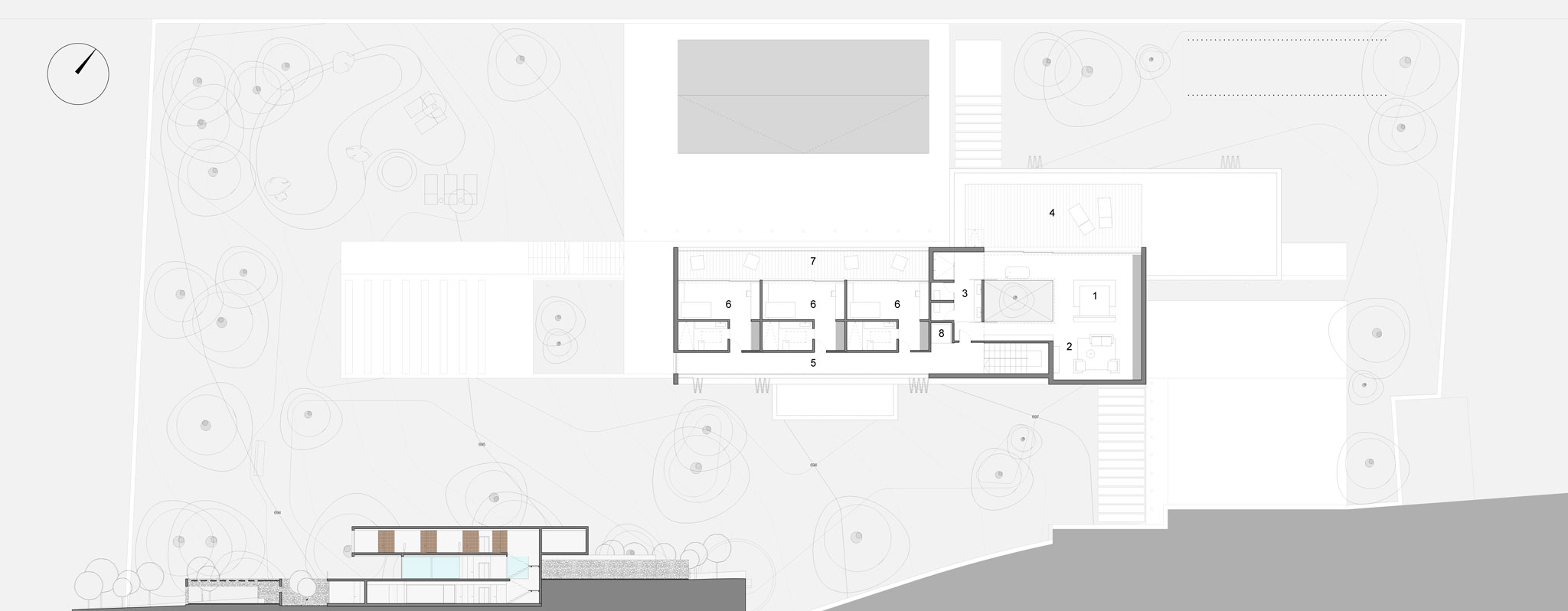
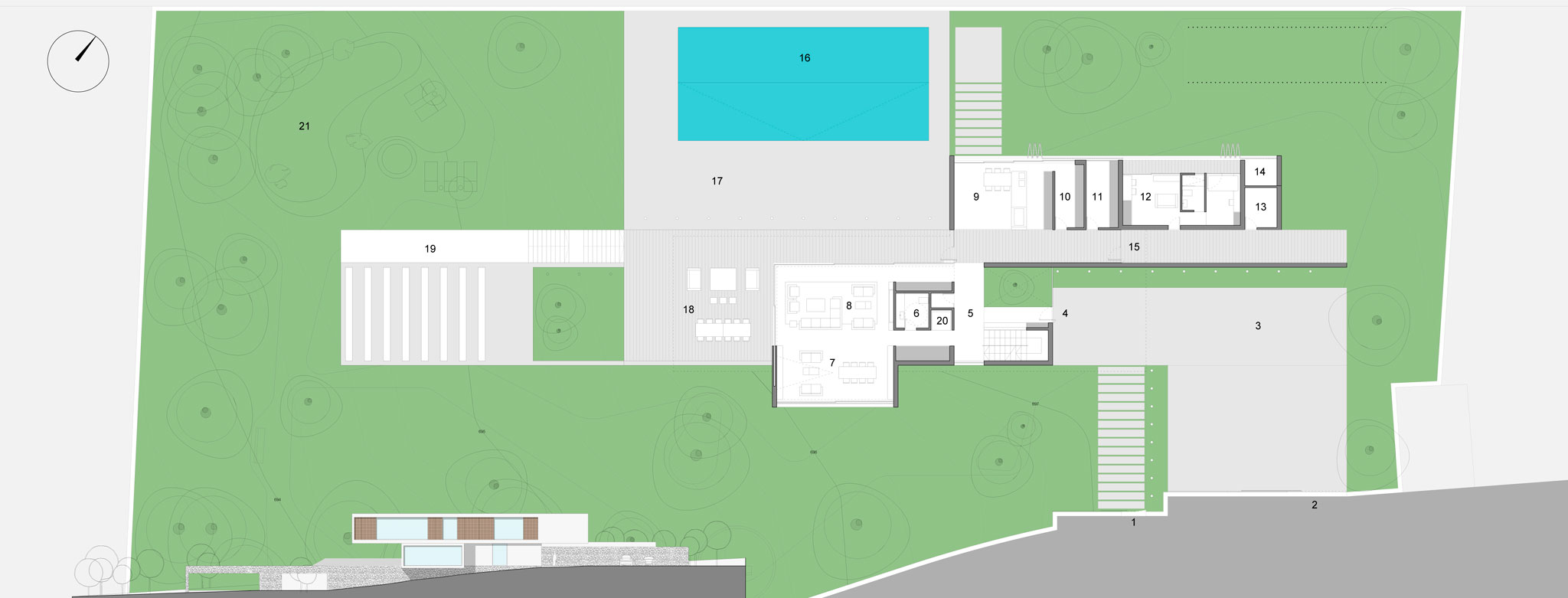
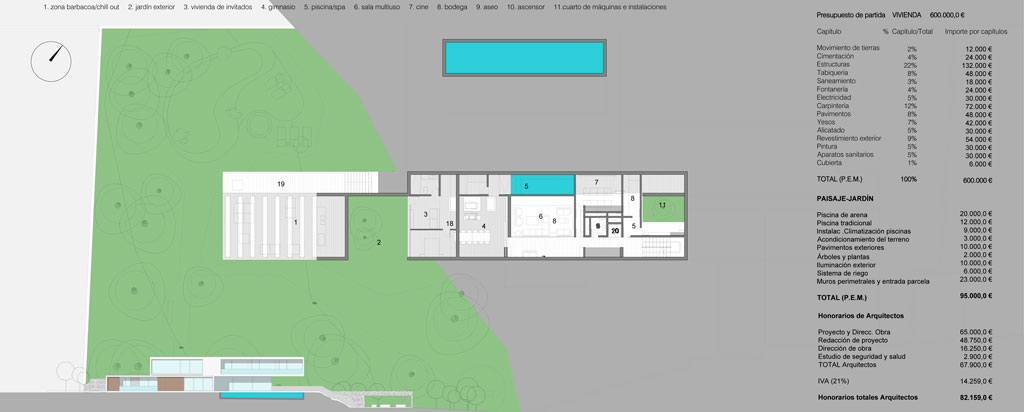
No Comments