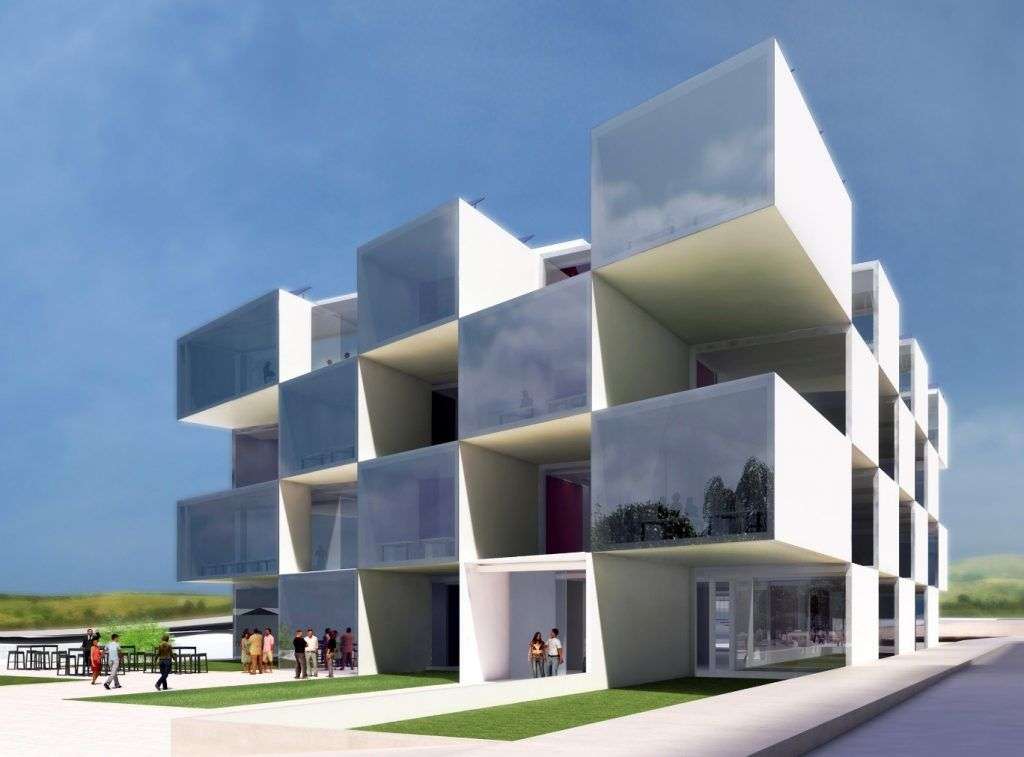
01 Aug Center for Innovation and Entrepreneurship
The Center for Innovation and Entrepreneurship is a 4500 sqm building that responds to a manyfold situation:
– Budget control
– Complex urban location, surrounded by train rails, the main access highway, and the limits of the urban fabric
– A flexible and ever-changing programmatic condition, including:
– 28 big offices for rent
– 12 small offices
– common spaces, including a library, a congress center (with capacity for 75 people), and meeting rooms
– cultural center for locals
– a waiting area, control, and reception desk
– a restaurant open to the publiic
The Center is located in northern Torrelavega, a small town located 40 km away from Santander, the main capital. It is meant to become an anchor activity hub that accounts for technological, social, and cultural innovation.The building itself becomes an abstract object that lodges the program while offering an innovative image. The facade constitues a chess-like interplay of voids and fills -terraces and offices- that allow all spaces to be naturally illuminated. This allows for a reduction of about 40% in electrical bulb consumption.
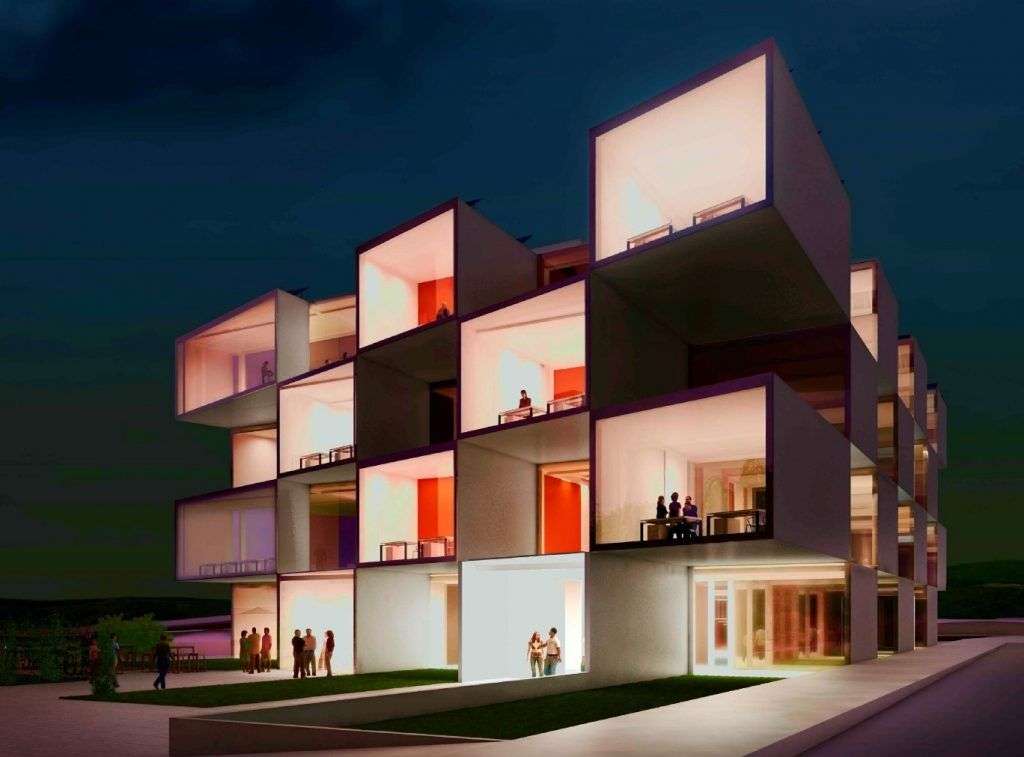
Facade design, construction, and budget control
Due to the extremely reduced budget, the design seeks efficicency and simplicty withouot arguably resigning visual interest. All the effort is focused on the construction, which is achieved through prefabricated containers that include all installations, and required equipment: water piping, heating and air-con conducts, insulation, electrical wiring, and telecommunication wiring. The design phase included a series of preliminary studies with various approaches to design. Again, we decided to automate the fabrication process as much as possible, using algorithmic techniques through which we could easily create floorplans and sections, as well as the actual design. This process reduced the production time and cost by a 60%, increasing efficiency and budget control. Also, the design itself benefits from construction coherence offering the impression that some parts of the buildings cantilever over the terrace voids.
The structure consists of a continuous steel frame that sustains all cabins and forms the outer and inner voids that allow for cross-ventilation and natural illumination. The structural design allows for flexibility, since the cabins are easily interchangeable and can be modified in order to optimally comply with programmatic conditions.
The appearance of the building changes from day to night, when it becomes inverted: the voids, formerly open and brightly lighted, become obscure and undifferenciated, while the fills -closed and reflective boxes by day- are open to the public and show the interior activity.
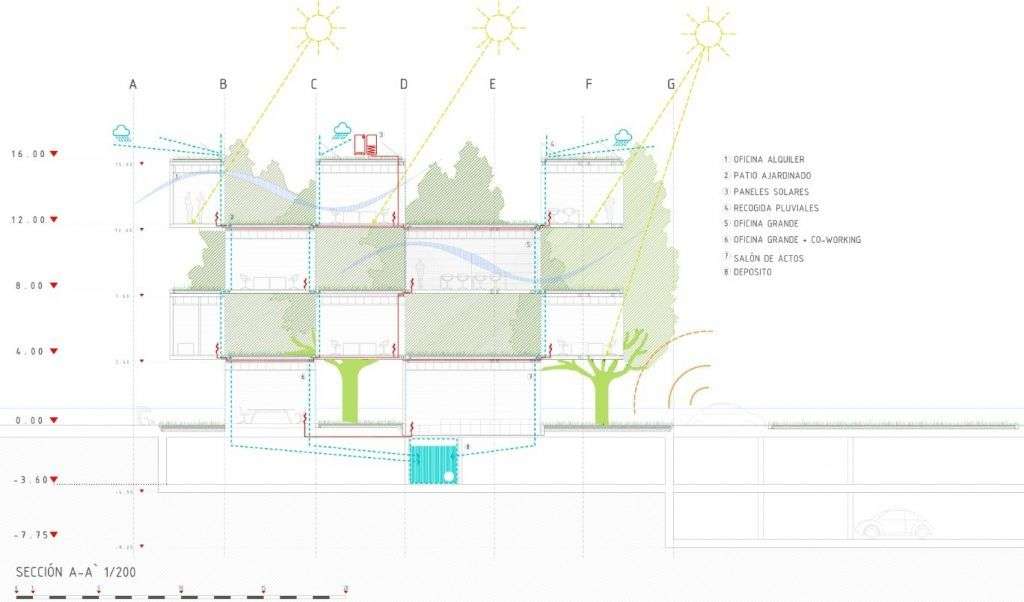
A sustainable design
The design focuses on various passive design topics: sun lighting, natural cross-ventilation, minimal walkable paths, water collection for irrigation, and views.
The combination of all these constraints results in an interesting caved and abstract volumetry that accomodates the best possible solution for all these issues: 100% of office space is illuminated by direct sunlight, 100% of office space have natural ventilation, and the building is able to collect up to 80% the water needed for irrigation. Also, the design includes a large sun-panel facility on the top floor, which production could account for a total of 40% the electricity consumed in the building.
Finally, the shifted void-fill design allows for optimal room visibility and views from and towards the building.
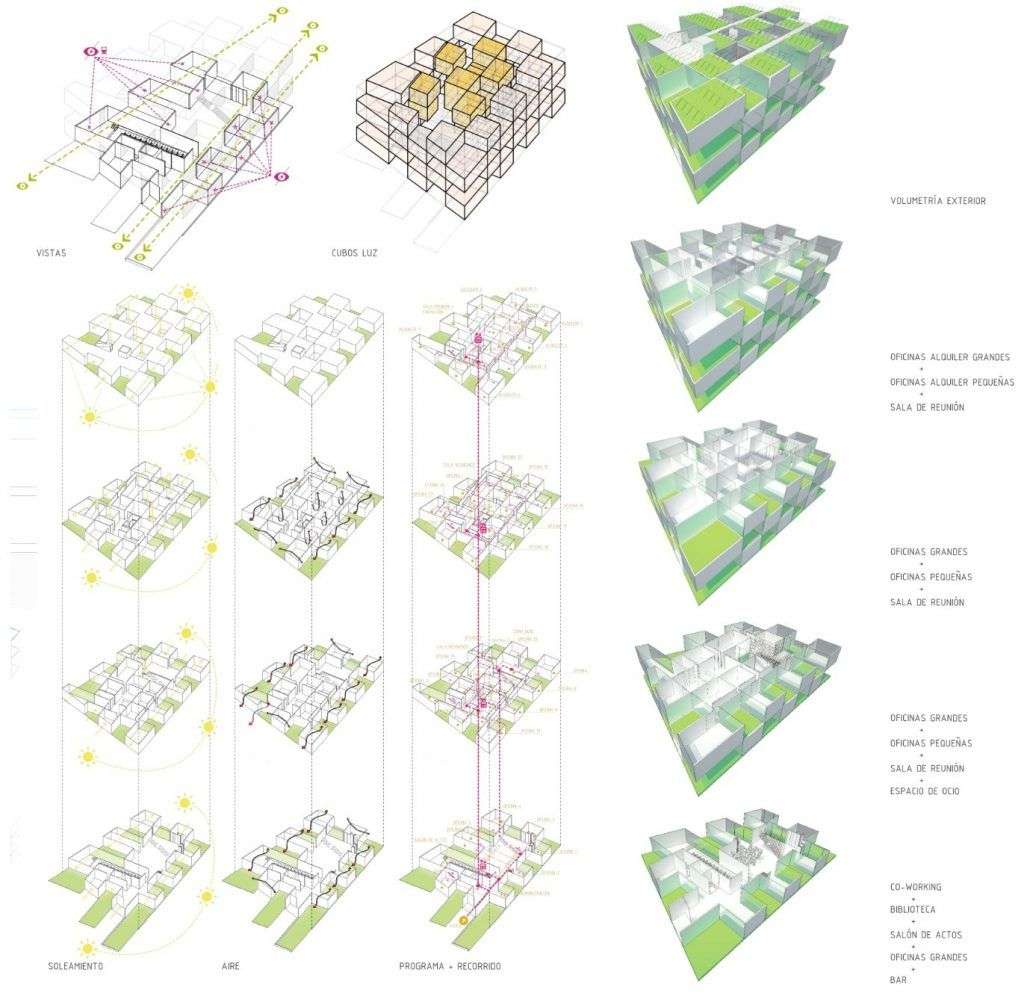
Floor plans and program
The program comprises a huge number of differentiated spaces, which we allocated in accordance to their public use and fragmentation following the patterns described as follows:
- Street floor: access, security control, library, oepn offices, restaurant, terrace, and conference center.
- First floor: big and small offices, meeting rooms,leisure spaces, and terraces.
iii. Second floor: offices, meeting rooms, light courtyards, and open terraces.
- Third floor: rental offices, light courtyards, open terraces.
- Roof top: solar panels.
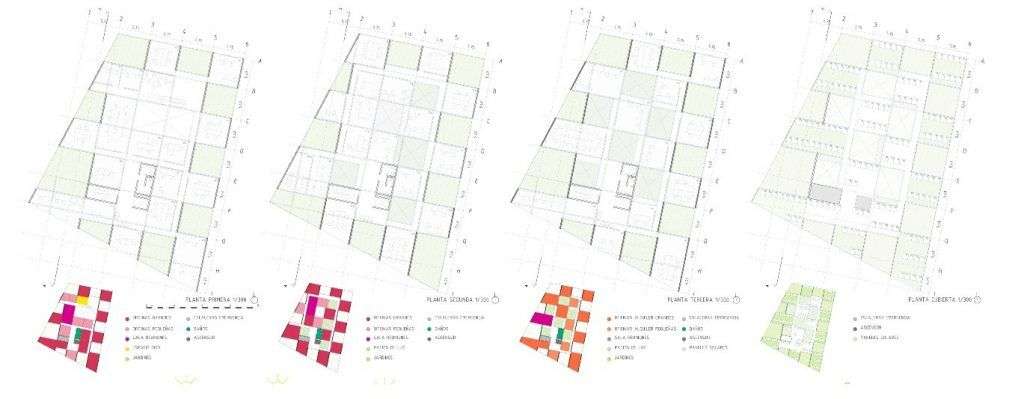
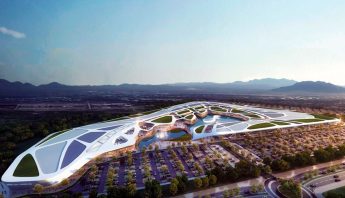
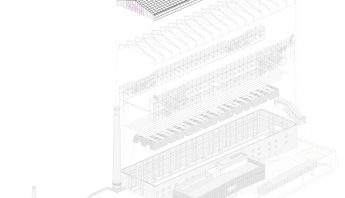
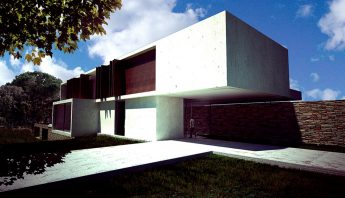
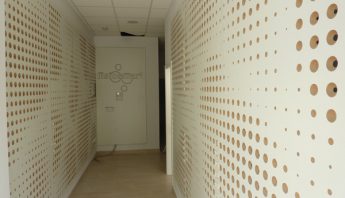
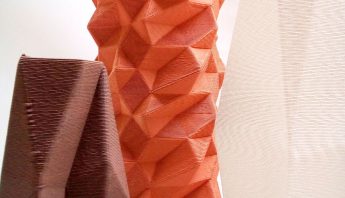
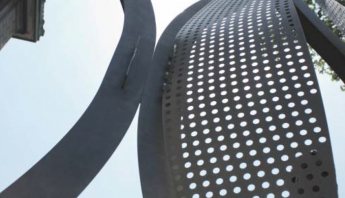
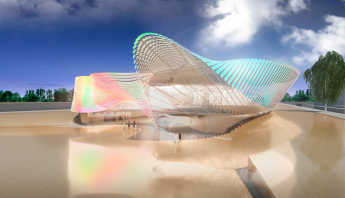
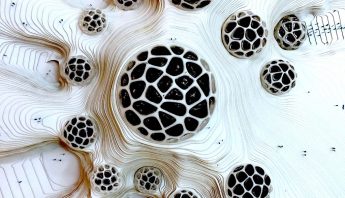
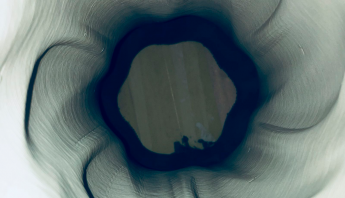
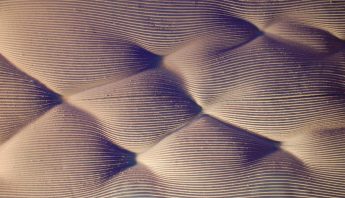






No Comments