29 Jul IE School of Architecture – Applied technologies and Design
This subject aims to offer a learning environment that grants access to advanced design techniques, through a working methodology that will facilitate students’ contact with architectural design through the latest computer application and technologies, including programming languages. With a clearly practical focus, theoretical content will be developed throughout increasingly complex practical exercises, forming a hierarchical structure that makes it necessary to master every single step of the design.
We aim to cover the following individual aspects:
- Help the student to improve and increase his/her knowledge of design tooling, including analysis and management of every single procedure hereby included.
- Experiment with parametric technology since the beginning of the course, taking advantage of existing software functionalities.
- Ease the learning process of fundamental geometry concepts related to basic programming, as well as the algebraic description of complex geometric entities. Students were asked to learn rVB, a simple programming language that allows the user to easily access the Rhino geometry core.
- Deepen into algorithmic design techniques that allow the students to create sophisticated design through informative models.
- Master computational geometry through direct and customized information mining and handling, working with three-dimensional entities such as curves, surfaces, and solids.
- Initiate a research on process automation through macros and scripts, in order to facilitate an efficient working environment through the suppression of time-consuming, non-critical processes.
- Provoke a flourishing discussing atmosphere and an innovative learning environment through parallel theoretical discussions.
- Provide the project with a substantial representational ground through renderings, diagrams, and animated visualizations.
This subject is therefore not on software, but rather an initiation in an advanced methodological research based on a deep knowledge of advanced software tools. These are chosen and used not only as vehicle or media for learning, but as part of the design methodology and automated management of production processes.
Last but not least, we invited students to develop an essay on any topic related to parametric and algorithmic design applied to architecture, in the hope to emphasize the importance of framing the subject within a certain position or theoretical framework.
Double Helix
“This is a design exercise that focuses on abstract geommetry creation. It consists on the generation of a series of simple geometrical forms -spheres- of different sizes that are positioned according to a surface defined by a double helicoidal equation.” – Abstract from the authors.
The “double helix” is the first approximation by Julio and Guillermo to algorithmic design, and is an absolutely succesful coding exercise.
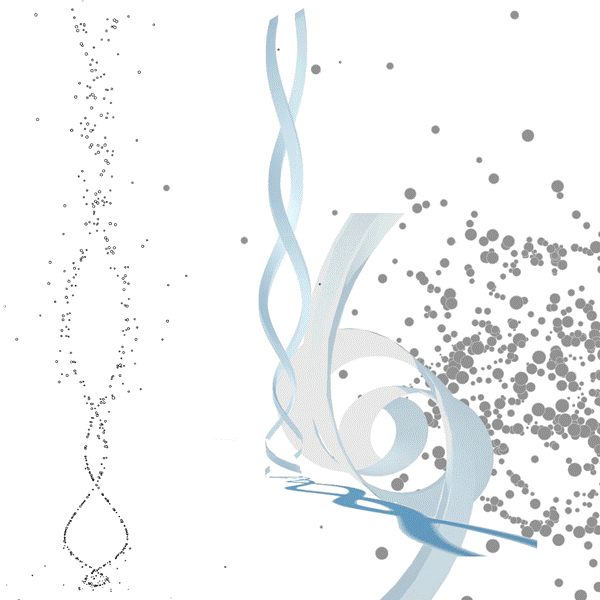
Julio Amodia and Guillermo Fernandez
Train station hall structural skylights
Scripting is also widely used as a tool for generating large amounts of irregular geometry. This station roof is a clear example of how this principle applies even from the earliest design stages.
The design team decided to try to apply an hexagonal grid to an explicitely modeled surface in order to combine both architectural and structural affects into a single architectural element. Thus, hexagons are extruded with different appertures in order to allow light in different intensities and angles throughout the day activating the station hall accordingly.
Furthermore, the hexagons extrusion height guarantees structural stability through inertia, a structural principle that, combined with the forementioned aesthetic effect, maies of the roof a perfectly tied design component.
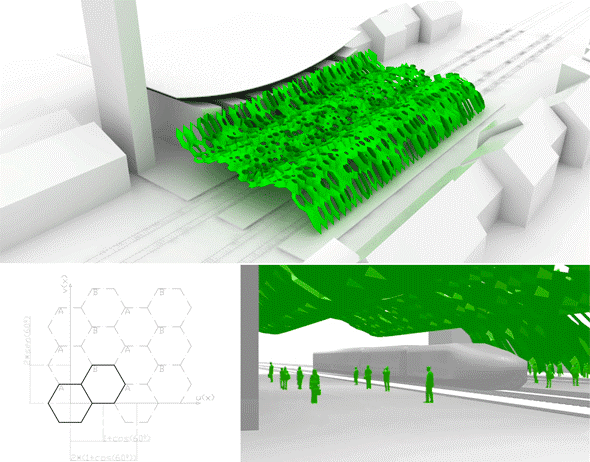
Finally, the scripting process allows designers to easily automate non-critical processes, such as fabrication and 2D modelling [involving large amounts of labour and time], so that the designers decided to autamete the unroll processing of every single skylight as an example of how to possibly proceed when involved in a fabrication process in a real project.
Daniel Arnanz, Marcos Abad, Rodrigo Ruiz
Self-bearing modular structure
Two closed, irregularly twisted curves intertwine at different heights creating the base surfaces that host the modules. The surface is so subdivided into hexagons, which are again subdivided in two parts themselves: one is closed, the other, more open, resembles the aesthetic impulse of the whole.
This set of simple operations results in a modular structure that generates a variety of geometric patterns. The scale [or possibly better] scalessness of this piece makes it suitable for the viewer to perceive both an “urban sculpture” and a “piece of furniture” at the same time.
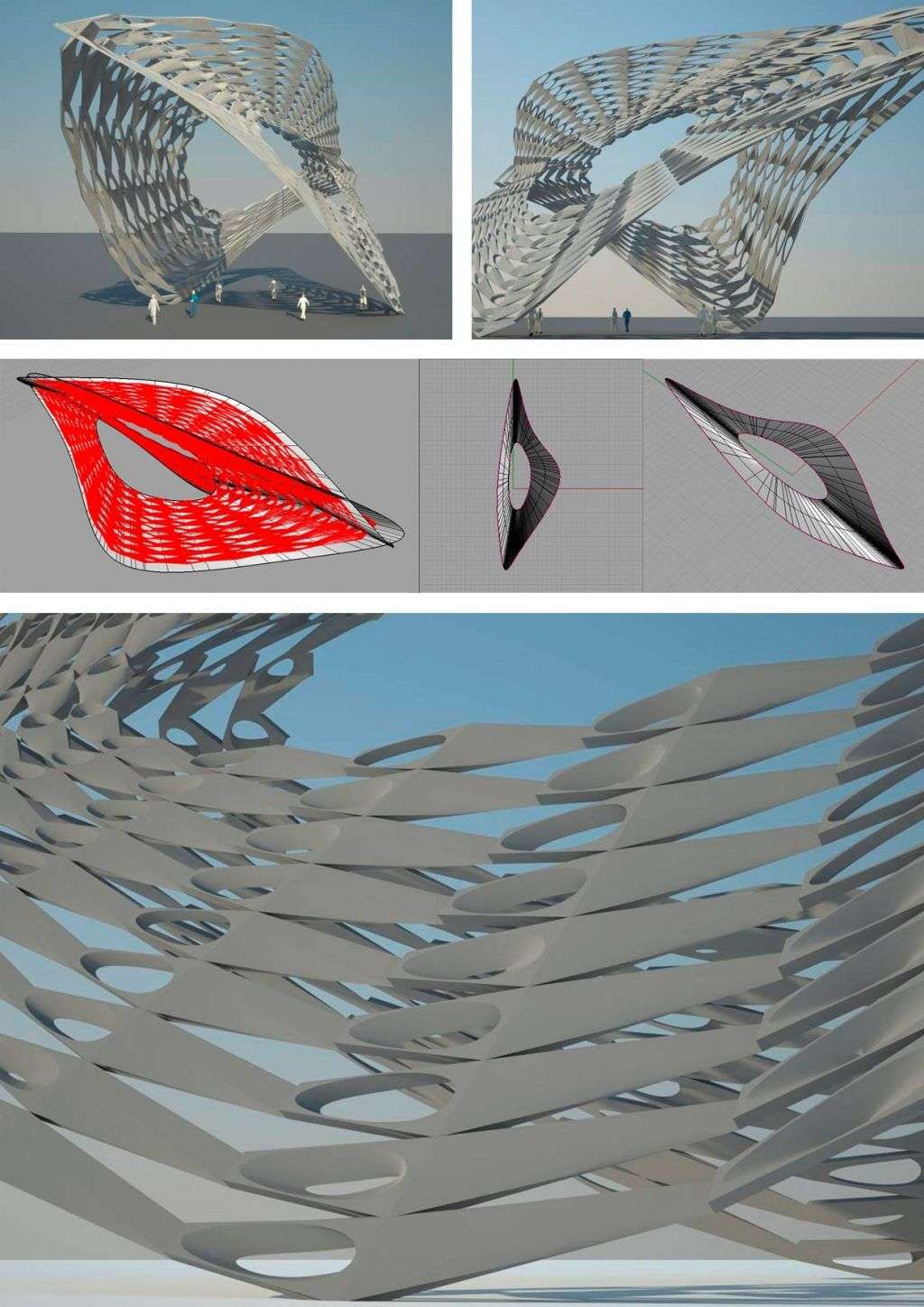
Reyes Gonzalez, Carmen Sanz, and Daniel Fernandez
Voronoi lighting
This project approaches the use of scripting and algorithmic design from a very particular point of view: the intended purpose is to develop a whole construction system that can be deployed anywhere and under the most demanding cicumstances. Industrialized construction is still largly ignored in Spain due to lobbyist forces that pretend to maintain the status-quo of construction technology at its lowest pace to maximize already economically optimized material know-how.
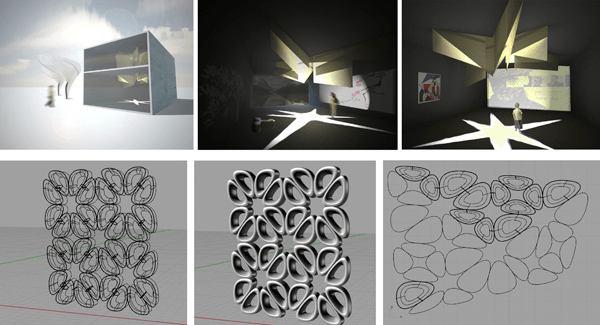
Francisco Suárez
Deployable pavillion
This project approaches the use of scripting and algorithmic design from a very particular point of view: the intended purpose is to develop a whole construction system that can be deployed anywhere and under the most demanding cicumstances. Industrialized construction is still largly ignored in Spain due to lobbyist forces that pretend to maintain the status-quo of construction technology at its lowest pace to maximize already economically optimized material know-how.
A simple pavillion is used as an excuse to explore the boundaries of automated design and construction, and it yields amazing results: not only are designers capable of describing all geometry by giving it a set of rules as to how to behave, algorithmically described design also allows them to perfectly define every single piece of the construction, from structural bars to glass windows. Finally, this projects shows how this optimization saves time both during the design and construction phases, as well as lowers the risk of poor construction through dry construction methods.
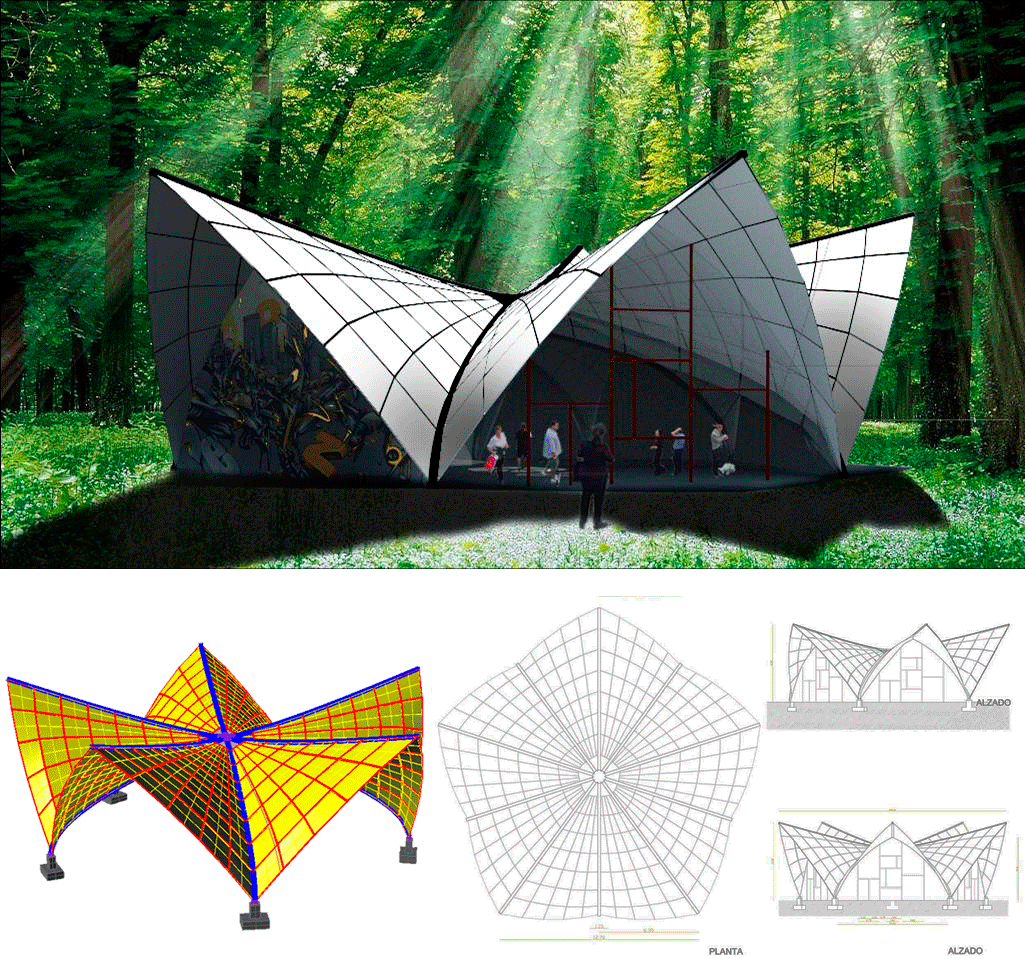
Carlos García and Martín Orbea Echave
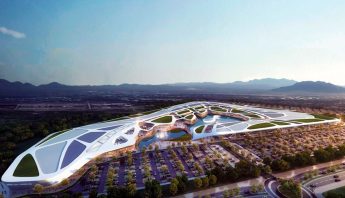
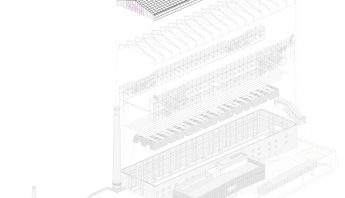
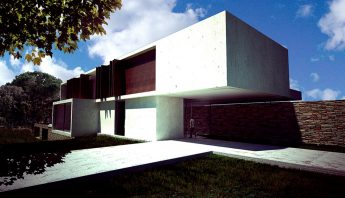
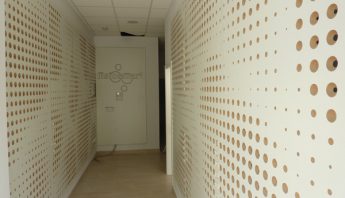
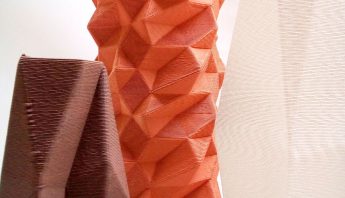
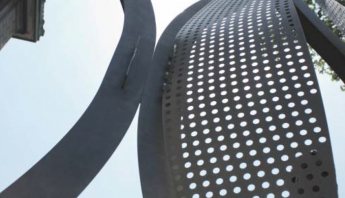
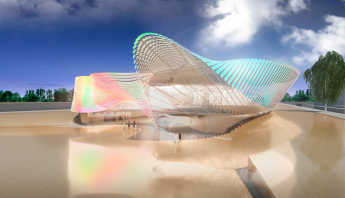
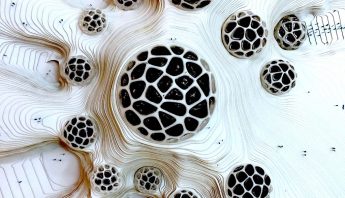
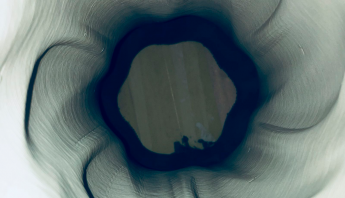
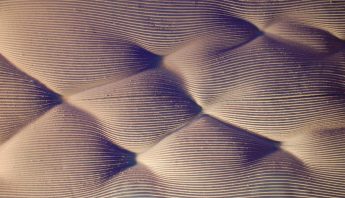






No Comments