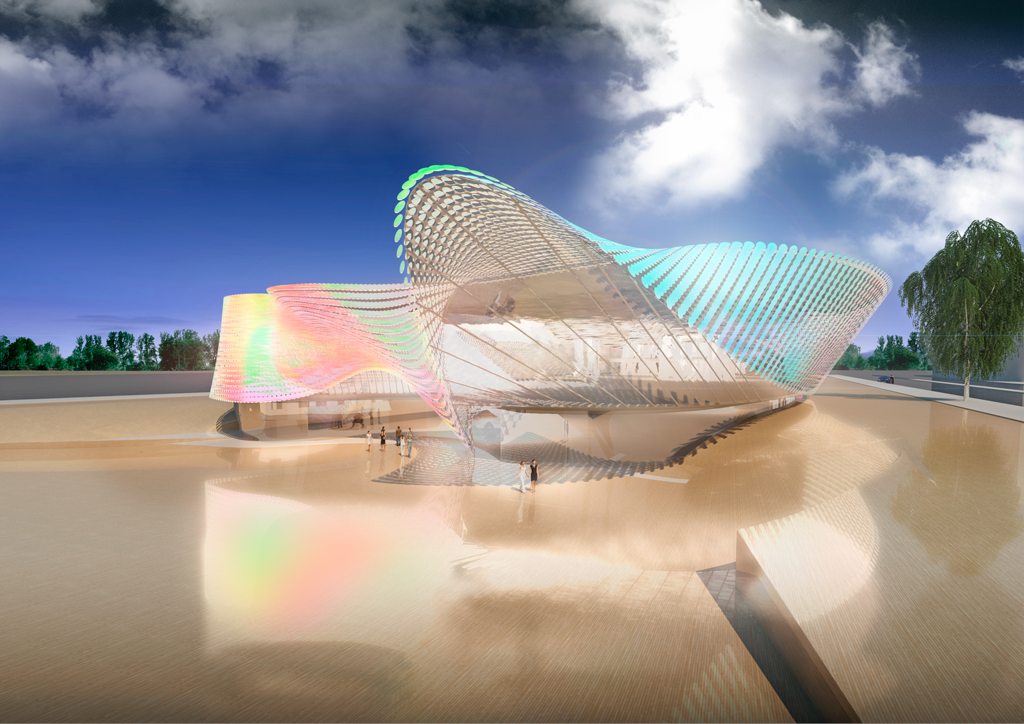
01 Aug Macrodiscotheque and cultural center
Sketch design for a macrodiscotheque in Alcorcón, Madrid. The plot is located nearby the planned area for Eurovegas, in a satellite city with a mass of infuence of approximately 500.000 people within a radius of 15 minutes.
The building contains several interweaven functions covered by a continuous flowing surface that changes its appearance through color. The facade opens up in the access areas through folds, and maintains its structure where the surroundings require a different treatment -thus, the building becomes introverted.
The facade consists of 3 layers:
– The inner layer is a simple glass surface that allows for direct sunlight while allowing for views in specifically designed areas.
– The core layer serves as structural frame for the outer layer and contains all lighting equipment and wiring. In order to optimize construction costs, this layer is built through planar square-shaped modules which design was fully automated through a rhinoscript routine. This allows for a fully controlled geometry.
– The outer layer consists of a series of discs changing size and orientation. These reflect sunlight and allow for LED light to colour the building with a particular pattern that can be controlled real time or programmed for specific purposes.
Thus, the buildings’ appearance changes through time and offers unique perspectives everyday of the year.
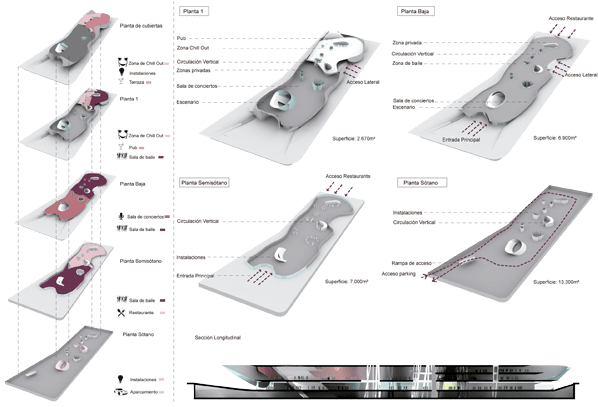
Macrodisco Diagrams
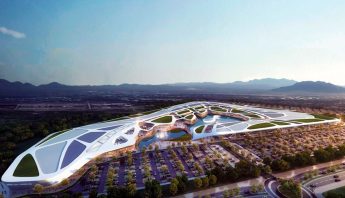
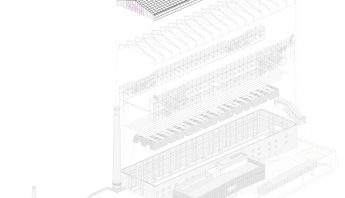
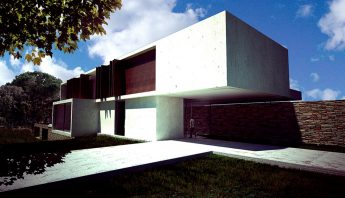
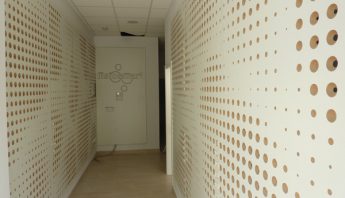
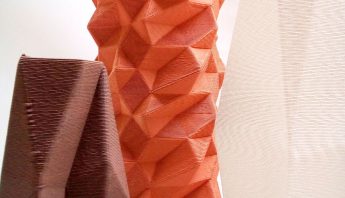
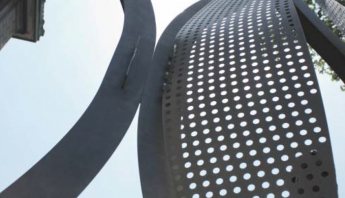
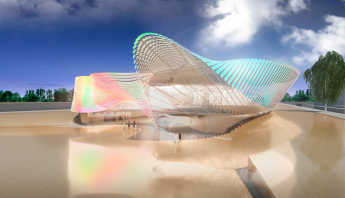
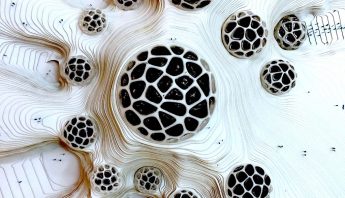
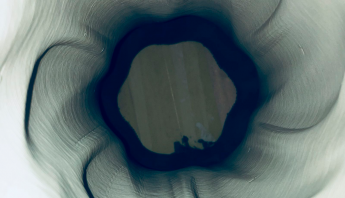
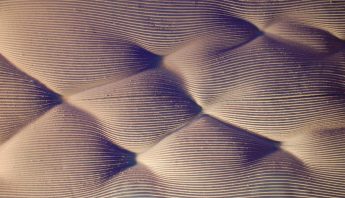

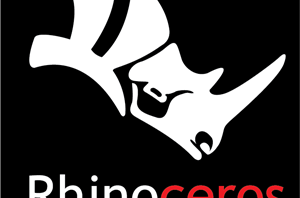




No Comments