01 Aug Manacor – Luxury Housing Development
Mallorca is known since ancient times as the island of calm. It is the most ideal place to seek peace and wellbeing in a luxurious environment. The island offers a wide range of outdoor activities at the sea and the beach, in impressive caves, or in its quiet and breath-taking landscapes. The project site is located in Manacor, the second largest city of Mallorca, and the anchor urban development of the eastern side of the island. Its modernity and renowned landscapes are the perfect environment for this project.
The site is located on a hill with excellent views. It is the best possible place witin Manacor’s municipality, only 1.5km away from Porto Cristo, only a few miutes walking from sandy beaches and the “Anguila”, “Mandia”, and “Romantica” caves. There are also several golf courses within a radius of 7 km where it is possible to practice anytime of the year.
The development occupies a total area of 103288 sqm including public use areas, facilitis, parks, and ground transportation. A total of 77 luxury houses are located in private, 800sqm-plots, which take advace f their proximity to the high-performance center and sports club. This sport center occupies a plot area of 6016 sqm.
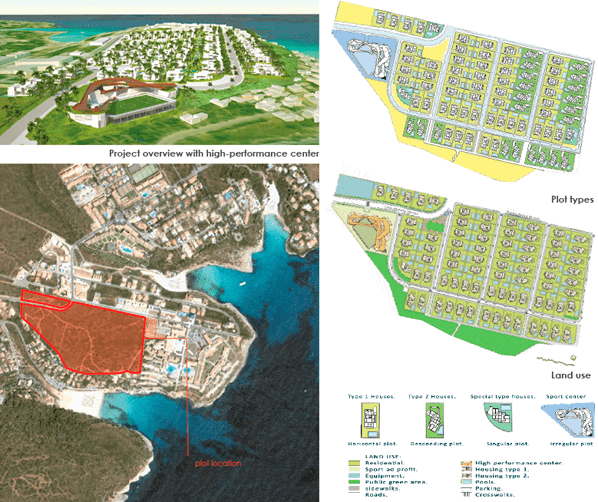 The development sits on a relatevely flat ridge which falls down towards the Romantic and Mandia coves. The terrain favors the views of both coves, as well as a quick and easy access to the sea level. The orientation of the houses is favoured by the sea breeze, which runs freely through the streets and between the houses. The location and housing type is determined through a detailed study of the terrain and each plot.
The development sits on a relatevely flat ridge which falls down towards the Romantic and Mandia coves. The terrain favors the views of both coves, as well as a quick and easy access to the sea level. The orientation of the houses is favoured by the sea breeze, which runs freely through the streets and between the houses. The location and housing type is determined through a detailed study of the terrain and each plot.
The exclusive housing design intends to achieve a high class neighbourhood without the need for formal extravagance and focusing on quality materials and finishes.
Three housing types deal with the specifics of topography and orientation optimization, which is achieved through wall orientation [these follow the northwest-southeast orientation]. Furthermore, we offer customization capabilities to satisfy the needs and desires of the future owners.
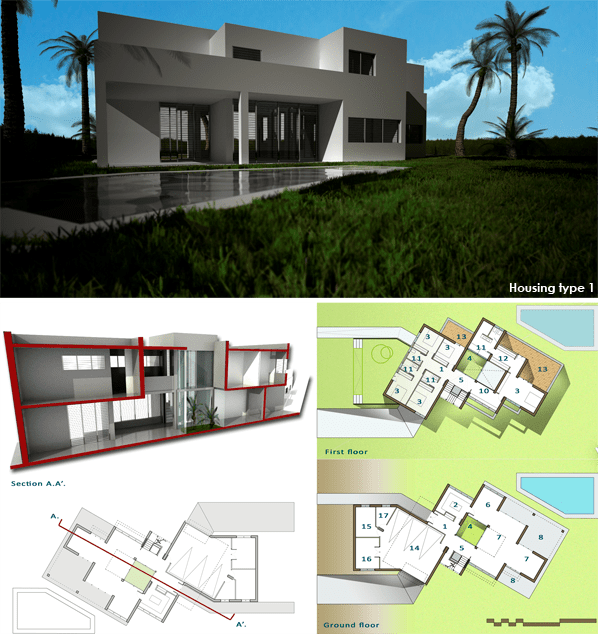
- Housing type 1 is designed for flat or gently upward-sloping plots, so the floor is slightly above the natural ground, and at the same level the porch and pool areas. The interior spaces spin around a bright and spatious courtyard which brings the outside into the inside. The house is full of light yet protected from the heat thanks to the porches and patio, strategically place in the floor plan. There are several multifunctional spaces that allow for flexible use.
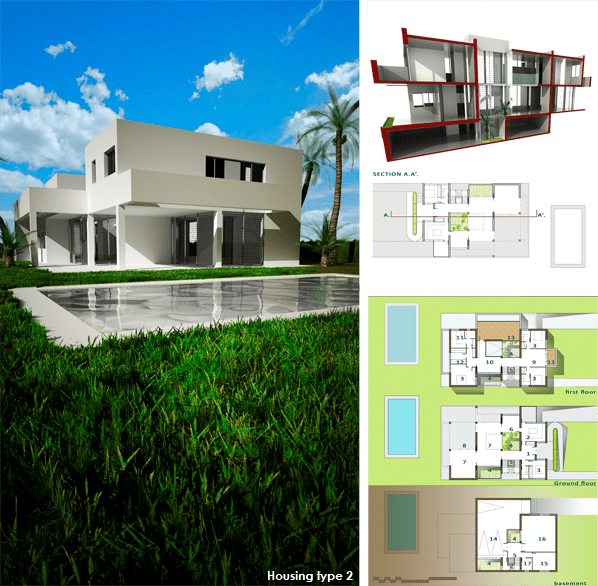
- Housing type 2 is designed for sites with enough slope, sothat it grows only on two floors. The ground floor is below the street level so the access happens through a ramp, allowing the lounges to be opened at the lower level. As opposed to the type 1, this one has more surface area on the first floor, so it is more suitable for families with more members.
- Finally, housing type 3 is able to deal with irregular plots, different slopes, or other environmental conditions.
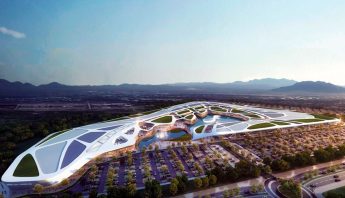
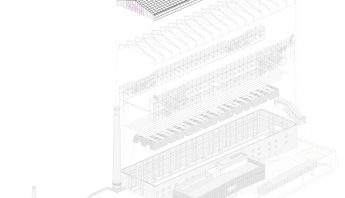
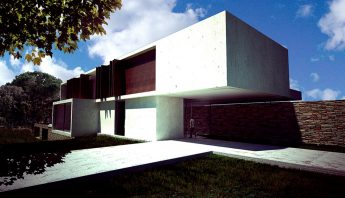
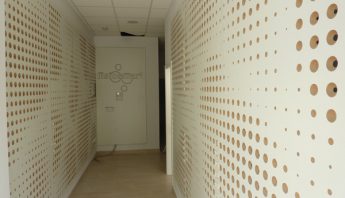
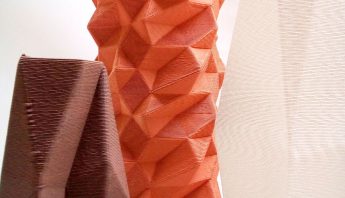
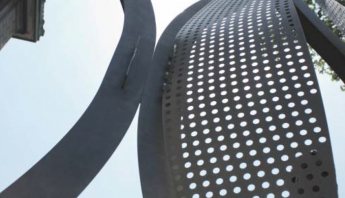
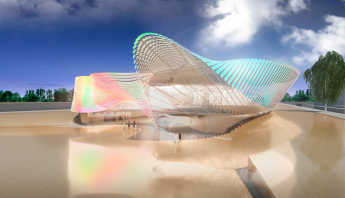
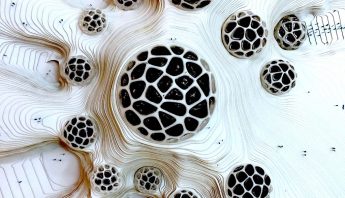
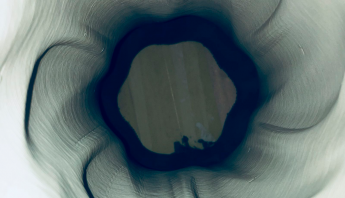
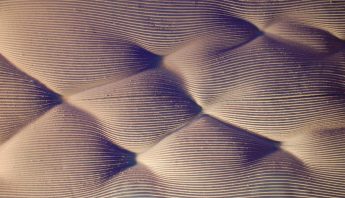






No Comments