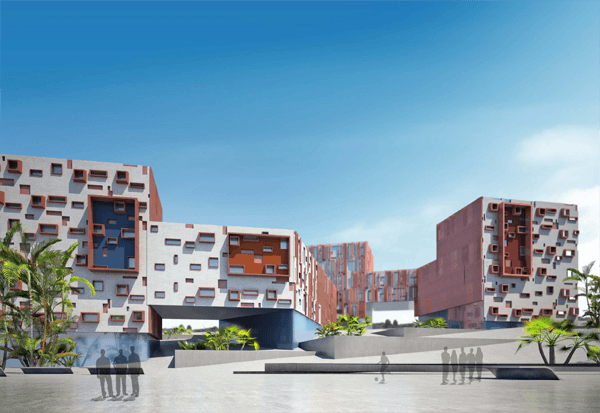
04 Aug Tipaza Housing Development
The project consists of 5500 dwelling units in 5 different plots in the argelian coast distributed as follows:
- Tipaza: 25000m2/7400m2/300u
- Hadjout: 43600 m2/6470m2/500u
- Chaiba: 40000 m2/8320m2/500u
- Kolea: 38400 m2/8320m2/500u
- Douadoua: 32000 m2/7384m2/400u
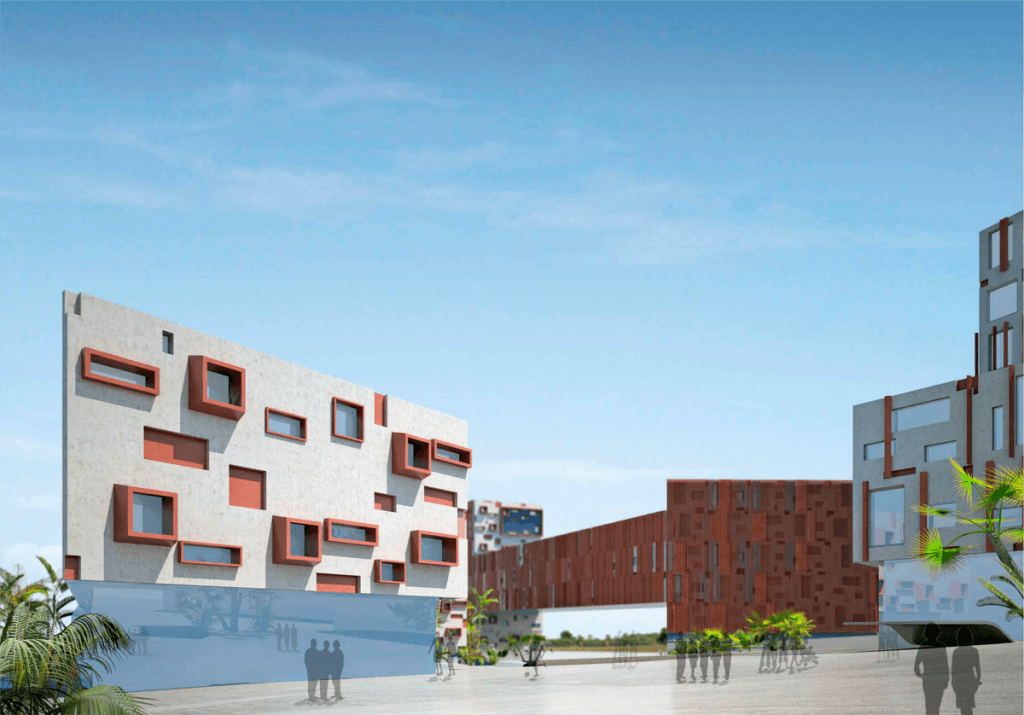
We provide a solution that unifies all 5 proposals while maintaining singularity in each and every plot. This is achieved through a careful study of the neighbouring conditions, which includes:
- Water and irrigation
- Housing typologies
- City morphology
- Materiality
- Prevailing winds
- Sun and orientation
- Pedestrian activity
- Local programme
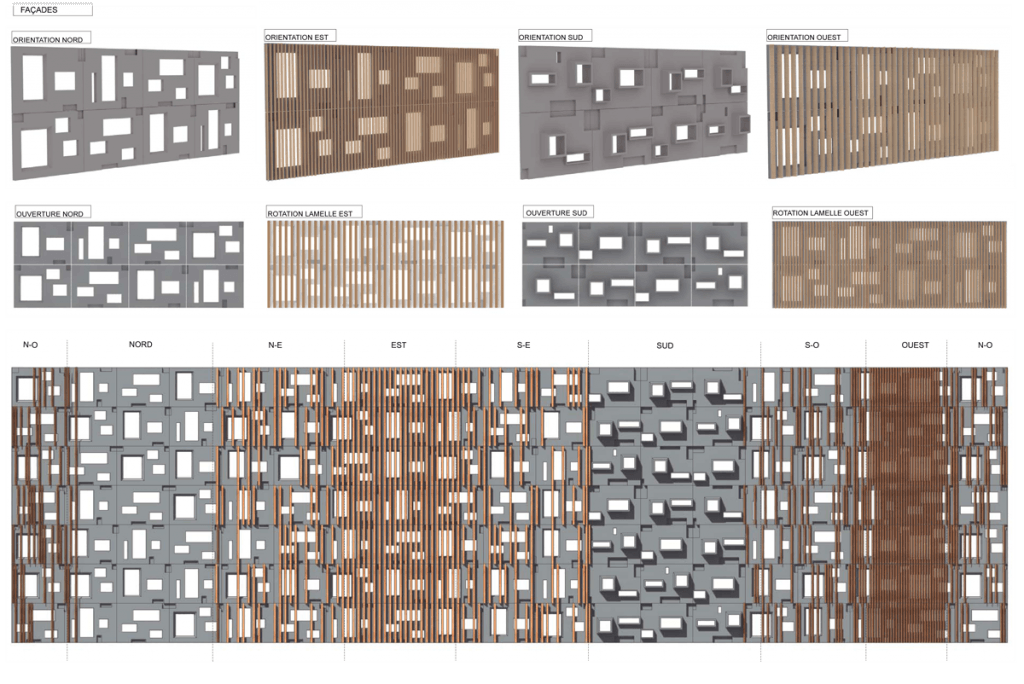 The facade is treated as an interface that deals with both exterior and interior conditions, and constitutes an element of landscaping that follows strong economical requirements. Furthermore, the facade is an active structural element, that helps withstand unforeseeable conditions, suchs as strong winds and earthquakes, highlly dangerous and present in the areas where the buildings will be located. The buildings behave as extremely rigid structural boxes a flexible relationship to the soil.
The facade is treated as an interface that deals with both exterior and interior conditions, and constitutes an element of landscaping that follows strong economical requirements. Furthermore, the facade is an active structural element, that helps withstand unforeseeable conditions, suchs as strong winds and earthquakes, highlly dangerous and present in the areas where the buildings will be located. The buildings behave as extremely rigid structural boxes a flexible relationship to the soil.
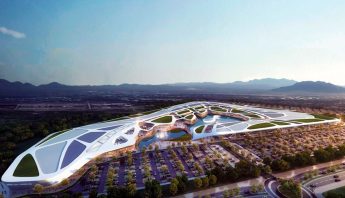
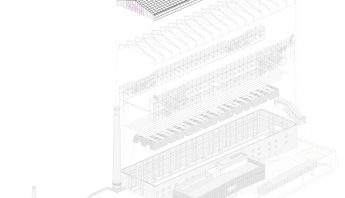
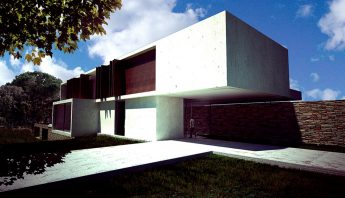
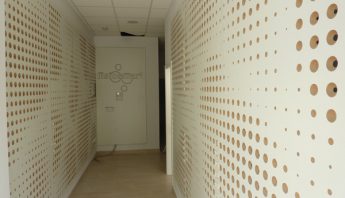
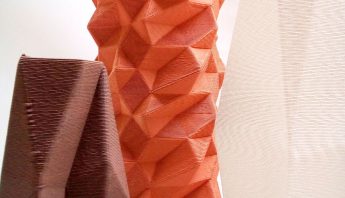
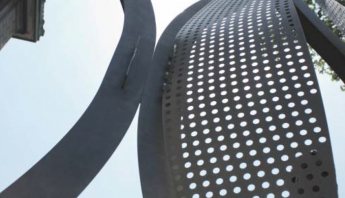
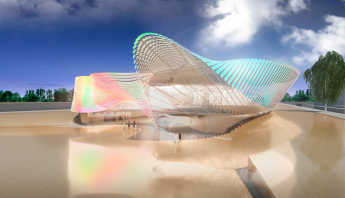
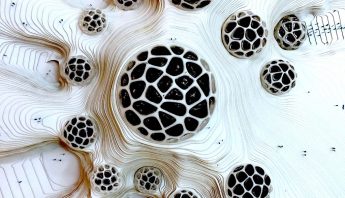
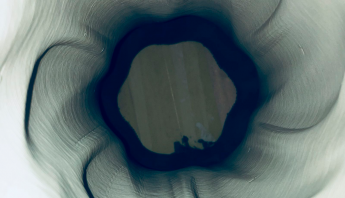
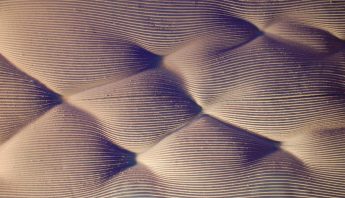






No Comments